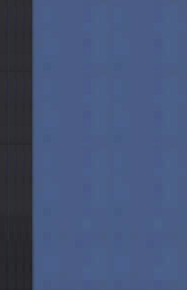This exhibit features artwork created by students in Dr. Berrin Terim's ARCH 8600 class, The Emergence of Modern Architecture. Students created artwork inspired by historical architectural treatises, all of which are a part of the Gunnin Architecture Library collection. Click through the gallery of images below, read Dr. Terim's assignment, and click on the links to see the books in our library catalog (scroll down on this page). The books are currently on display with the artworks.
 The Genius of Architecture; or, the Analogy of That Art with Our Sensations by
This series offers a range of heretofore unavailable writings in English translation on the subjects of art, architecture, and aesthetics.Camus's description of the French hotel argues that architecture should please the senses and the mind.
The Genius of Architecture; or, the Analogy of That Art with Our Sensations by
This series offers a range of heretofore unavailable writings in English translation on the subjects of art, architecture, and aesthetics.Camus's description of the French hotel argues that architecture should please the senses and the mind.
 Filarete's treatise on architecture : being the treatise by Antonio di Piero Averlino, known as Filarete
Contents
v. 1. The translation -- v. 2. The facsimile
Filarete's treatise on architecture : being the treatise by Antonio di Piero Averlino, known as Filarete
Contents
v. 1. The translation -- v. 2. The facsimile
The Obiective of this proiect is to realize the power of representation in "writing" the history of architecture. The way we represent buildings / models / drawings and order that information, is how we make knowledge. This knowledge is highly bounded to the 'eye' of the era, and the unconcious agendas embedded within. As we will see in this class, the way historical buildings were brought to the architectural discourse in the Renaissance was very different than the way they were studied in the eighteenth / nineteenth century. In the twenty-first century we are yet to re-write histories based on this awareness.
This research project consists of a verbal and a visual component.. [the visual of which is exhibited outside of the library and shown in this guide]
STRUCTURE:
1) In groups of 3 you will be assigned one treatise.
- Research the treatise / the author / his status and perspective.
- Read parts of the treatise in order to identify either one building / one element /one concept / one drawing /one construction technique / etc.
- Analyze how that 'one thing' is described.
2) Research that 'one thing' in visuals:
- If it is one building, find various representations of that one building.
-If it is one element, find examples of it cross-culturally and across time.
- If it is one concept, study how that concept is changed / adapted across time.
-If it is one drawing / one construction technique / etc. find many versions of that 'one'.
3) Bring all these visuals on a board (16 images) & write your research paper (min 2500)
1) Present your research +visual board +the design of the display.
DISPLAY:
-Synthesize your research into an art-work to be displayed in the final exhibition. Your piece
should consist of one dimensional representation (model) -min. 2 mirrors and / or a
projection.
5) Final manifesto:
-An individual reflection on how your research and its representation relates to the
contemporary discourse in architecture.